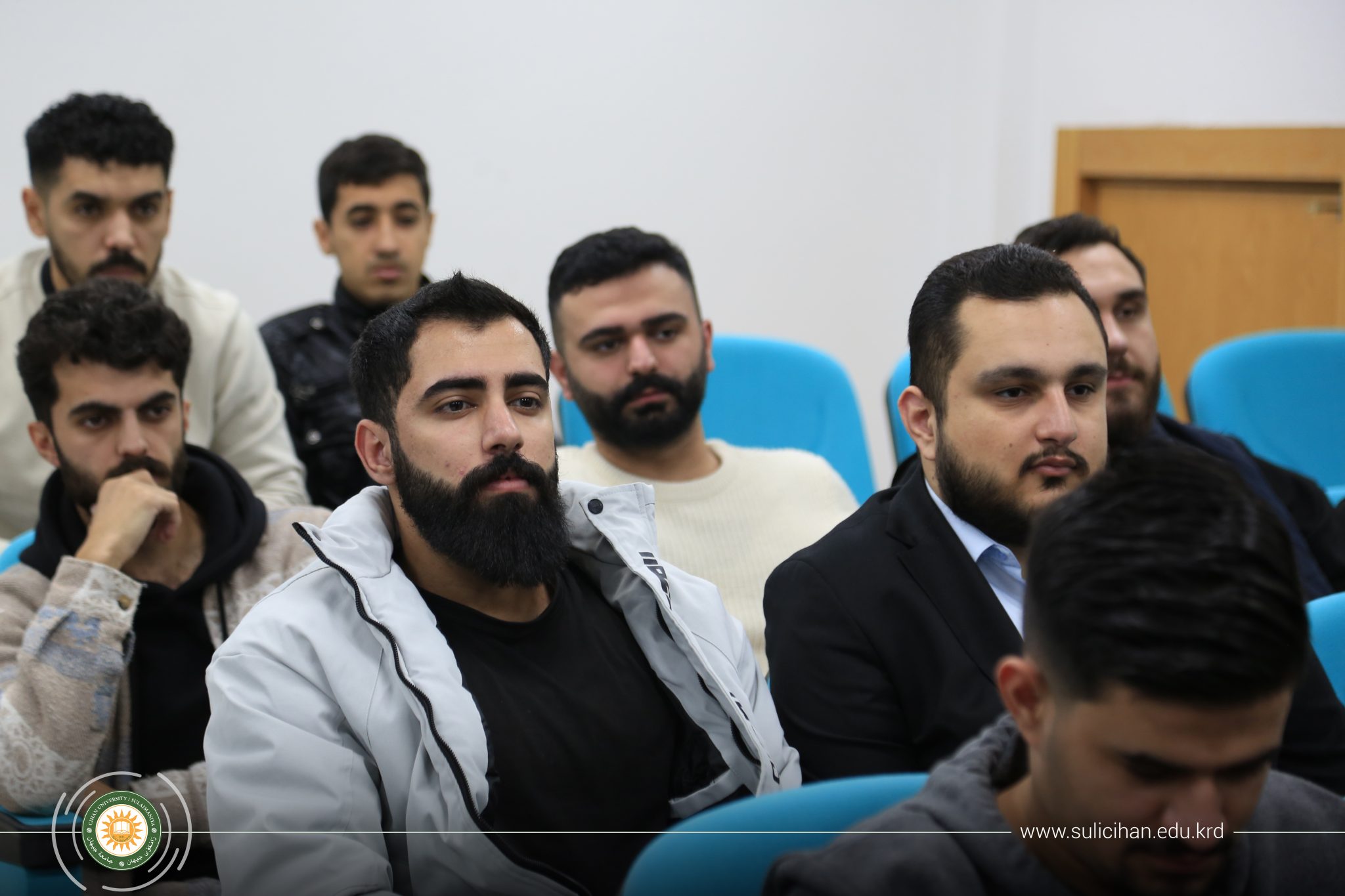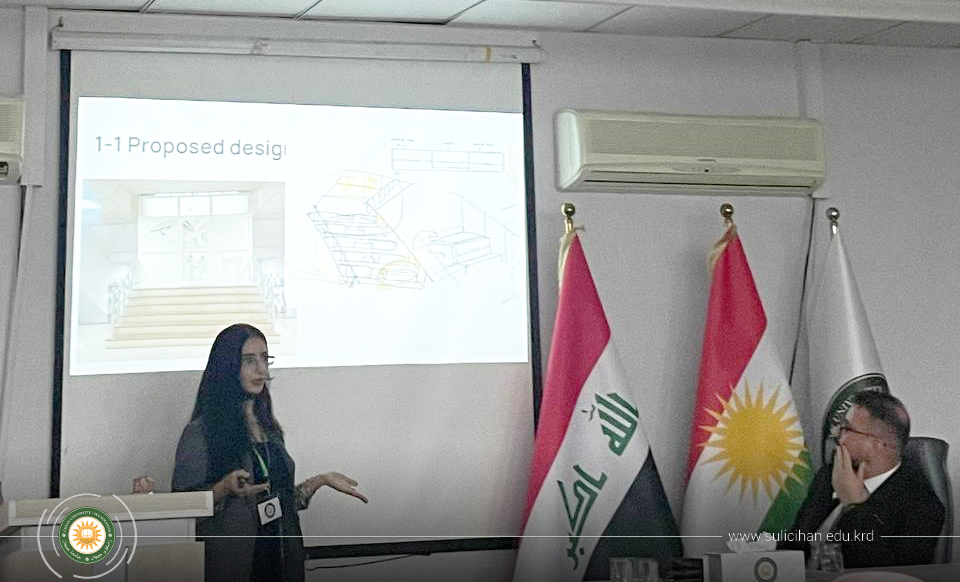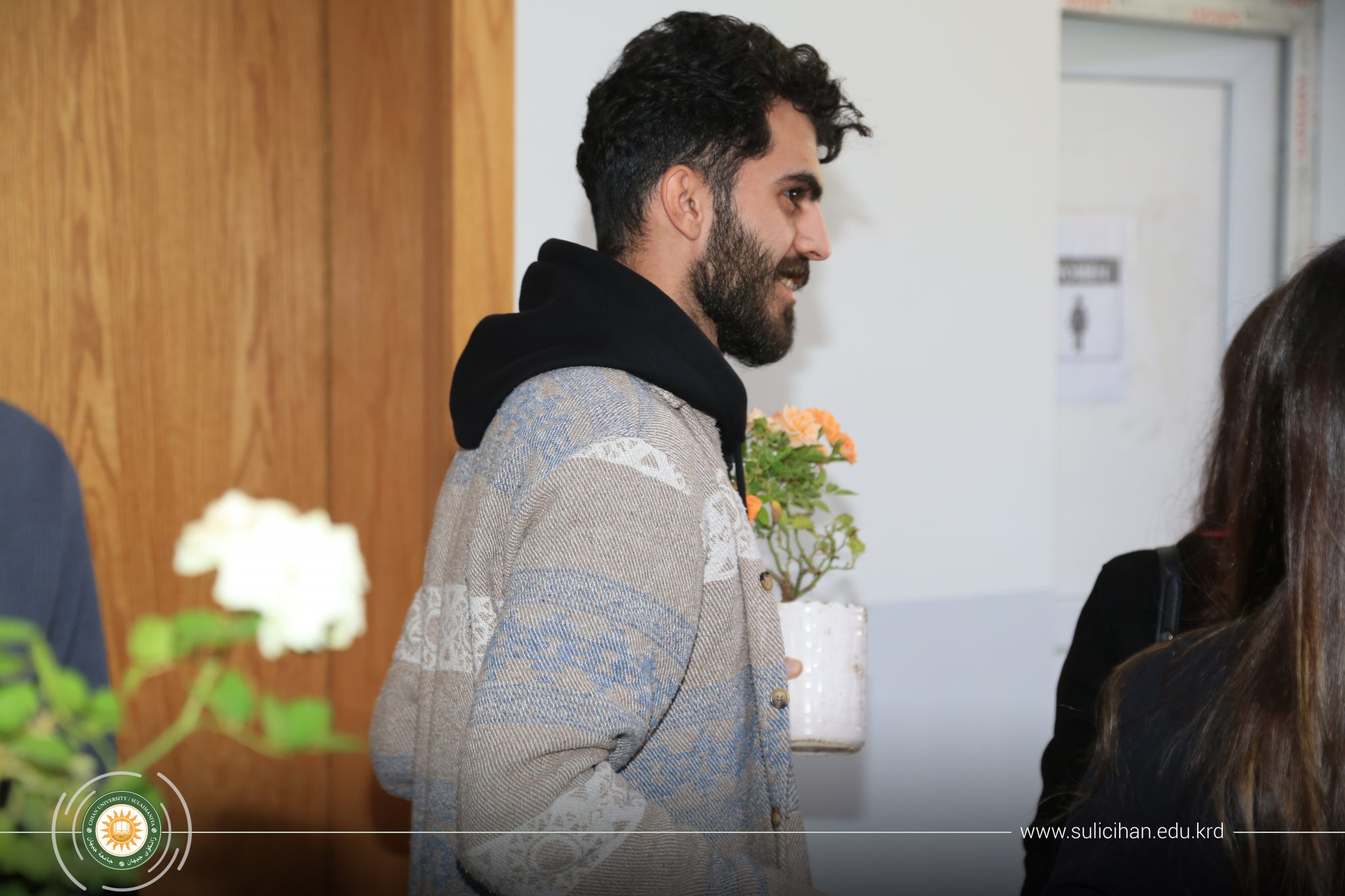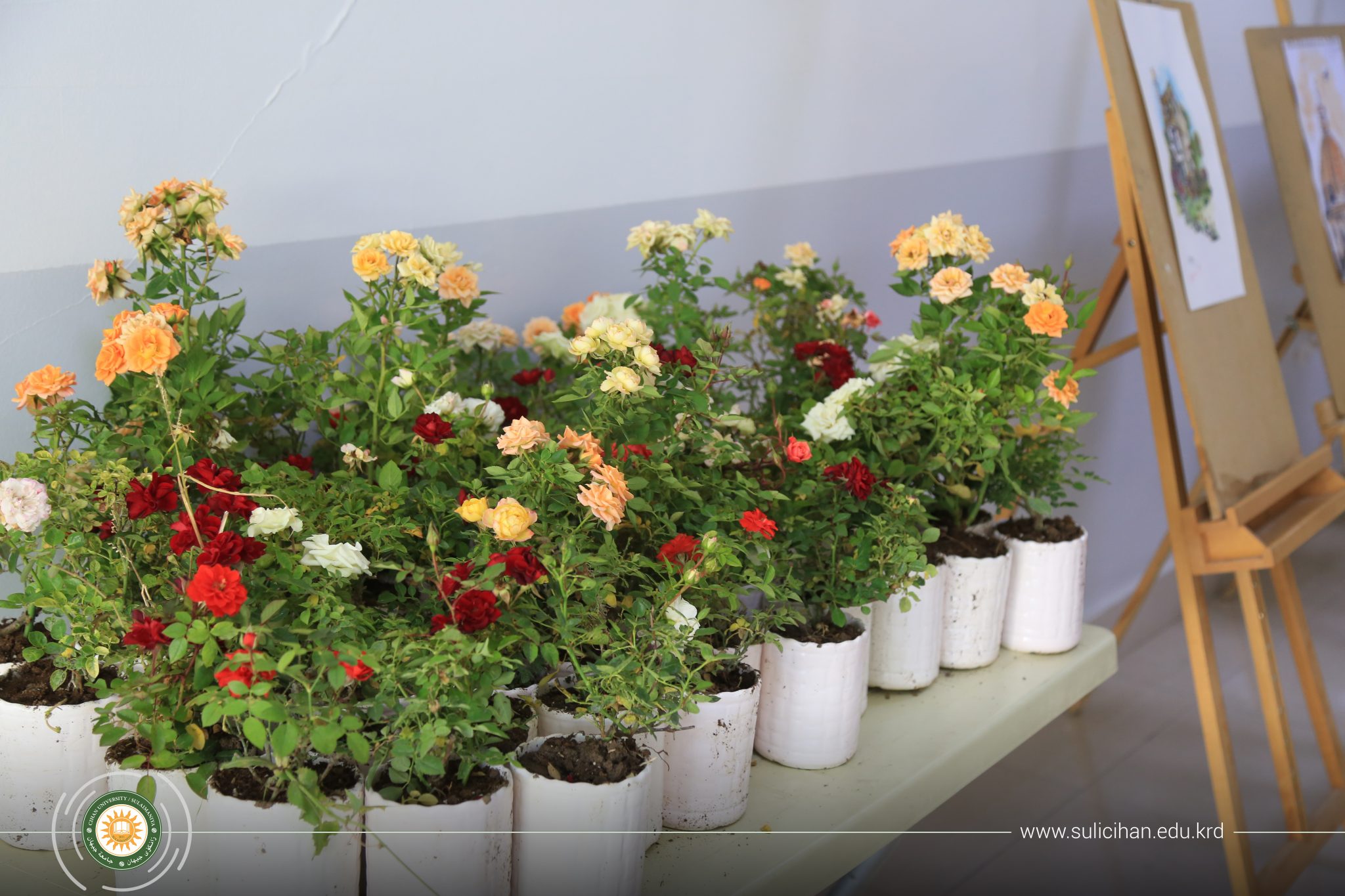
On November 16, 2024, the third-stage students of the Architectural Engineering Department at Cihan University Sulaymaniyah conducted a presentation about their project (Toward a More Sustainable Campus ). The project, supervised by Asst. Lect. Barham Abdul, aimed to integrate sustainability and social interaction into the university campus through innovative interior and exterior design interventions.
The activity was divided into two parts. The interior portion focused on redesigning the landings of the campus staircases. This redesign aimed to rejuvenate these spaces by transforming them into sociable and active areas for students, utilizing sustainable materials. Moreover, the students themselves were responsible for implementing these designs, providing them with practical experience and hands-on exposure to the construction process.
For the exterior portion, the project emphasized repurposing and functionalizing campus spaces. One of the key elements was the conversion of an existing Kurdish traditional house within the campus into a functional Kurdish breakfast restaurant. Additionally, the vast unused land on campus was repurposed for farming vegetables and plants, contributing to the campus’s self-sufficiency and promoting environmental sustainability. Other initiatives included implementing ideas to foster a more social and eco-friendly campus environment.
This project represents a significant step in merging academic theory with practical application, as it not only equips students with real-world experience but also contributes to creating a greener and more interactive campus. The Architectural Engineering Department continues to encourage such activities to cultivate a culture of sustainability and innovation among its students.














